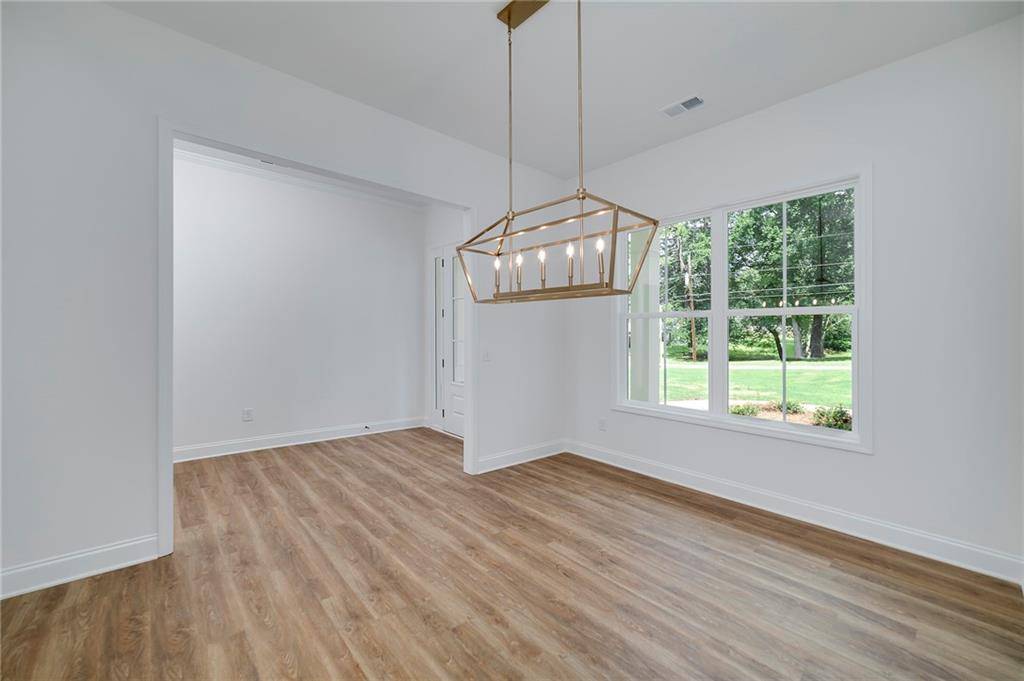1329 Davis ST Sugar Hill, GA 30518
4 Beds
3 Baths
2,056 SqFt
UPDATED:
Key Details
Property Type Single Family Home
Sub Type Single Family Residence
Listing Status Active
Purchase Type For Sale
Square Footage 2,056 sqft
Price per Sqft $267
MLS Listing ID 7618920
Style Craftsman
Bedrooms 4
Full Baths 3
Construction Status New Construction
HOA Y/N No
Year Built 2025
Annual Tax Amount $3,217
Tax Year 2024
Lot Size 0.400 Acres
Acres 0.4
Property Sub-Type Single Family Residence
Source First Multiple Listing Service
Property Description
The chef's kitchen is a true centerpiece, boasting custom high-end cabinetry, gleaming quartz countertops, and ample workspace for any culinary endeavor. A separate formal dining room offers an ideal setting for hosting dinners and holiday gatherings. Just off the garage, a custom-built mud bench adds both charm and functionality for everyday convenience.
The home's layout includes three bedrooms on the main level, including a luxurious master suite with generous proportions and a spa-like en suite bath. Upstairs, a private fourth bedroom and full bath create the perfect retreat for guests, teens, or a quiet home office. Step outside to enjoy a covered rear patio overlooking a peaceful and private backyard — a serene space to relax or entertain year-round.
Located just moments from Sugar Hill's vibrant downtown, parks, shops, and dining, this home offers the best of both privacy and proximity. Don't miss your chance to own this rare new-construction gem in one of the area's most charming communities.
Location
State GA
County Gwinnett
Lake Name None
Rooms
Bedroom Description Master on Main
Other Rooms None
Basement None
Main Level Bedrooms 3
Dining Room Separate Dining Room
Kitchen Breakfast Bar, Cabinets White, Kitchen Island, Stone Counters
Interior
Interior Features Crown Molding, High Ceilings 10 ft Main
Heating Central
Cooling Central Air
Flooring Luxury Vinyl, Tile
Fireplaces Number 1
Fireplaces Type Family Room
Equipment None
Window Features Double Pane Windows
Appliance Dishwasher, Gas Range, Microwave
Laundry Main Level
Exterior
Exterior Feature None
Parking Features Garage, Garage Door Opener
Garage Spaces 2.0
Fence None
Pool None
Community Features None
Utilities Available Cable Available, Electricity Available, Natural Gas Available, Phone Available, Sewer Available, Underground Utilities, Water Available
Waterfront Description None
View Y/N Yes
View Neighborhood
Roof Type Shingle
Street Surface Asphalt
Accessibility None
Handicap Access None
Porch Covered, Front Porch, Patio
Private Pool false
Building
Lot Description Back Yard
Story One and One Half
Foundation Concrete Perimeter
Sewer Public Sewer
Water Public
Architectural Style Craftsman
Level or Stories One and One Half
Structure Type Brick Front,Cement Siding
Construction Status New Construction
Schools
Elementary Schools Sugar Hill - Gwinnett
Middle Schools Lanier
High Schools Lanier
Others
Senior Community no
Restrictions false






