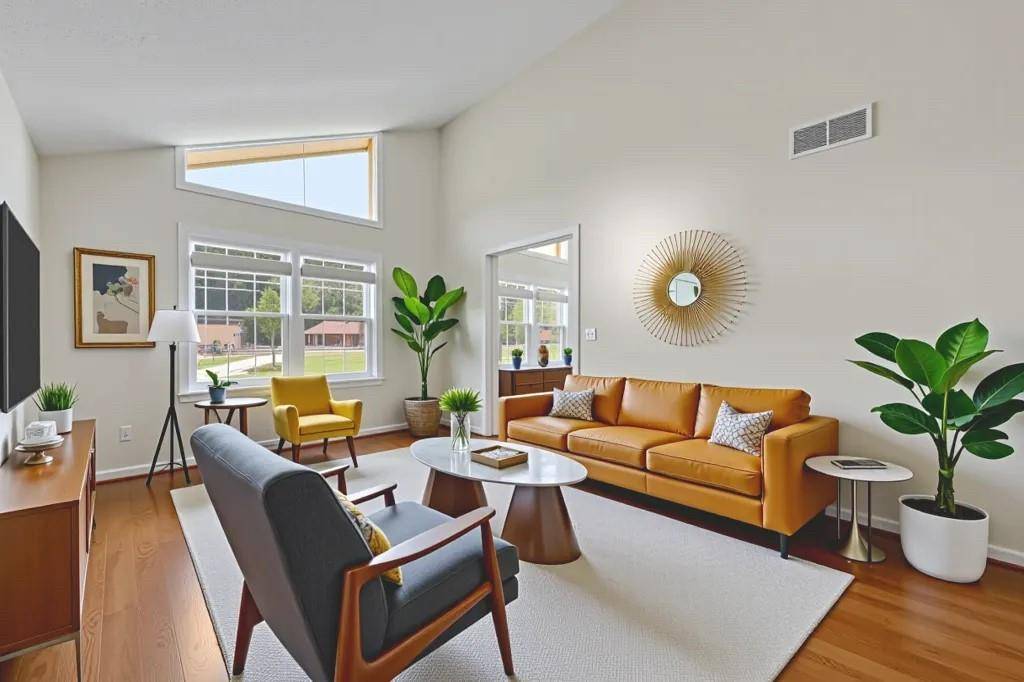2158 Vivid CT Stone Mountain, GA 30087
3 Beds
2 Baths
1,856 SqFt
UPDATED:
Key Details
Property Type Single Family Home
Sub Type Single Family Residence
Listing Status Active
Purchase Type For Sale
Square Footage 1,856 sqft
Price per Sqft $185
Subdivision Villa Estates
MLS Listing ID 7617937
Style Mid-Century Modern
Bedrooms 3
Full Baths 2
Construction Status Resale
HOA Y/N No
Year Built 1973
Annual Tax Amount $4,589
Tax Year 2024
Lot Size 0.510 Acres
Acres 0.51
Property Sub-Type Single Family Residence
Source First Multiple Listing Service
Property Description
Tucked away on the perfect cul-de-sac in a highly sought-after school district, this beautifully updated 3-bedroom, 2-bathroom mid-century modern home offers the ideal blend of charm, comfort, and convenience. Step inside to discover vaulted ceilings, a cozy fireplace, and two spacious living areas—perfect for entertaining or relaxing. The timeless kitchen features original mid-century cabinets paired with brand-new stainless steel appliances, offering the perfect mix of vintage character and modern functionality.
Enjoy a dedicated dining room, an oversized laundry room, and a primary suite with its own private ensuite bathroom. This home also boasts brand-new insulation, a huge 2-car garage, and a backyard oasis with a gorgeous garden—perfect for outdoor living and gardening enthusiasts.
Located just minutes from parks, scenic trails, shopping, and with easy access to I-78, commuting into the city is a breeze. Whether you're a first-time buyer or looking for a unique home with character and convenience, 2158 Vivid Ct checks all the boxes.
Location
State GA
County Gwinnett
Area Villa Estates
Lake Name None
Rooms
Bedroom Description Master on Main,Roommate Floor Plan
Other Rooms None
Basement Crawl Space
Main Level Bedrooms 3
Dining Room Separate Dining Room
Kitchen Breakfast Room, Pantry, Pantry Walk-In, View to Family Room
Interior
Interior Features Cathedral Ceiling(s), Vaulted Ceiling(s), Walk-In Closet(s)
Heating Central
Cooling Ceiling Fan(s), Central Air
Flooring Ceramic Tile, Luxury Vinyl
Fireplaces Number 2
Fireplaces Type Family Room, Fire Pit
Equipment None
Window Features Double Pane Windows
Appliance Dishwasher, Disposal, Dryer, Electric Cooktop, Electric Oven, Range Hood, Refrigerator, Washer
Laundry Laundry Room, Main Level
Exterior
Exterior Feature Private Yard
Parking Features Garage
Garage Spaces 2.0
Fence Back Yard
Pool None
Community Features None
Utilities Available Cable Available, Electricity Available, Natural Gas Available, Phone Available, Sewer Available, Water Available
Waterfront Description None
View Y/N Yes
View Neighborhood
Roof Type Shingle
Street Surface Asphalt
Accessibility None
Handicap Access None
Porch Patio, Rear Porch
Private Pool false
Building
Lot Description Back Yard, Cul-De-Sac, Front Yard, Landscaped
Story One
Foundation Brick/Mortar
Sewer Public Sewer
Water Public
Architectural Style Mid-Century Modern
Level or Stories One
Structure Type Brick 4 Sides
Construction Status Resale
Schools
Elementary Schools Annistown
Middle Schools Shiloh
High Schools Shiloh
Others
Senior Community no
Restrictions false
Tax ID R6058 162
Virtual Tour https://www.zillow.com/view-imx/583ca4ac-93a1-4c27-99cc-a07d6165fcef?setAttribution=mls&wl=true&initialViewType=pano&utm_source=dashboard






